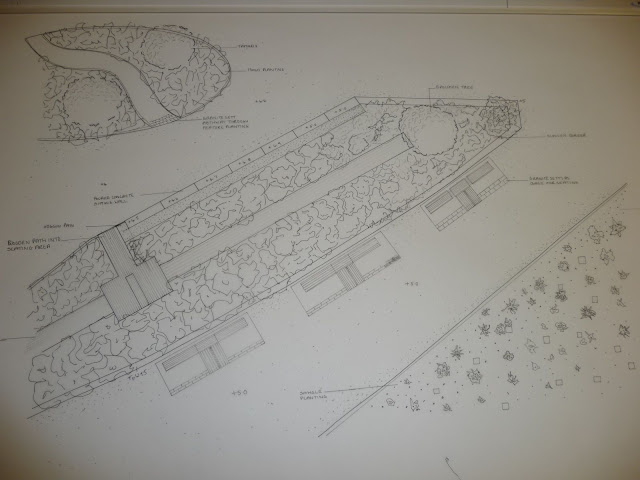The build up to the interim crit on Monday was completely full on. I didn't stop from last Tuesday until Sunday, don't get me wrong, I didn't do all-nighters, but I did do a lot of hours, and for me it was worth it. I'm pleased with how my work has progressed from January and I recognise that there is still a way to go, I just need to sort out the presentation of the work. I like the design I've done but I'm not getting it across to others.
 |
| Design Plan 1:200 |
The style I'm developing is a mix of hand drawn and photoshop, so the surfaces and textures are watercolour that I've made into bucketfills and the trees are hand drawn and painted using watercolour.
The model went down well, it is simple and unfinished, so I've been studying both the plan and the model together and maybe it is the simplicity of the model that makes it work.
 |
| Model 1:200 |
So I'm going to experiment more with the surface textures, drop the yellow on the plan and introduce some different trees to give the woodland glade a more realistic look. I'm thinking less is more.
The sequential sketches would have benefitted from being in a sequential order (Yes I know the clue is in the title...) It would have made more sense of the direction of the shadows which are too dark, Parky did tell me that but I said no, they really like dark shadows, but as I found out yesterday not on the sketches. Sheet 2 wasn't finished, but I did print out the outline and know what the final 2 are going to be. I need more people and different ones in each. Textures need looking at which is a constant theme across all the work, as is annotation, page layout etc.
 |
| Sheet 1 of the sequential sketches |
 |
| Sheet 2 of the sequential sketches |
 |
| Woodland walk through the model, shows the rise and fall of the north promenade |
 |
| Through the Quercus ilex in the sculpture park |
 |
| A stroll up the north promenade with cloud pruned Escallonia macrantha on the right |
 |
| The meeting area with the Tamarix tetrandra in the foreground and the Quercus ilex, Pinus contorta and Salix alba at the back. |
The sections need more refinement, a pretty long list actually which I'll work through.
 |
| Sections AA and BB |
 |
| Sections CC, DD, EE |
I'm going to render the second page and add a third with 1:50 sections showing the level changes in more detail.
So that's it for 1:200 now. We move on to 1:50, the area was chosen yesterday and it will be a lot more about the planting - so to prepare I took myself off to Gravetye this afternoon where I worked before I started at Greenwich, I had intended to carry on but couldn't realistically fit it in. The team there are great and were keen to hear all about the course and the design and what plants was I going to use and had I thought about xyz plant - it was brilliant and just what I needed to clear a very tired head. The gardens were looking good, full of spring promise.
 |
| Spring colour at Gravetye Manor |






































