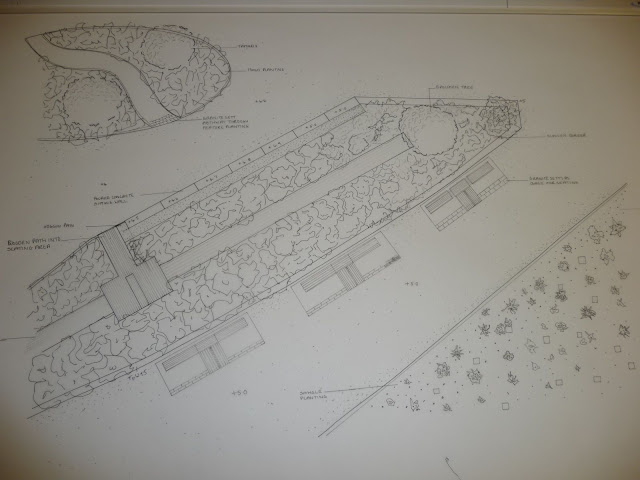We've moved on from the 1:200 to the selected area for the 1:50. The planting needs to be a minimum of 40% and I think without adjustments the area is borderline to achieve this. So I've been looking at how the area can be refined, be more interesting and full of gorgeous planting. I had already decided that instead of a sloping border I would make it a sunken border, this would create a more intimate space. In class yesterday I was exploring how best to design the space and today drew out a couple of ideas.
In the first design below I've widened the beach area and added more shingle planting that will be quite dense next to the promenade and gradually thin out towards the sea. The central border is the sunken border with a linear walkway and a seat with a view down through the planting. There is a sitting wall on the north west of the border that is stepped in line with the level change of the sculpture park area. There is seating on the promenade level, needs refining and the bottom left isn't positioned properly but that will be sorted.
The border on the top left has a path through it in black granite setts to match the edges of the paving.
In the second design I've kept the beach edge as in the 1:200 and widened the sunken border. I had very wide paths so reducing them is quite feasible. In the wider sunken area I've put an indirect walkway with stepping blocks at the north east end onto a seating area. I think this design gives scope to reveal hidden views, add in some more trees, use different heights of planting to good effect.
I need to make a decision as to which area works best, within each idea there is opportunity to change from continuos walkways to stepping stones, or redirect the path, it's more the principle of widening the border area or the beach area. If anyone out there has a view I'd be really happy to hear it, in the meantime I'll get on with the planting.


No comments:
Post a Comment